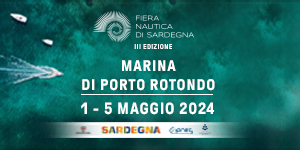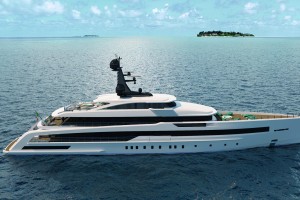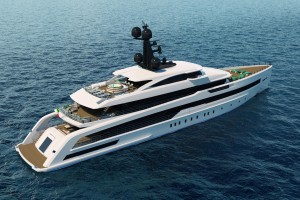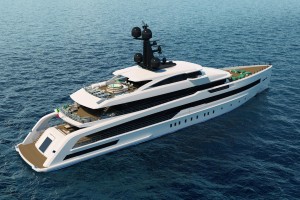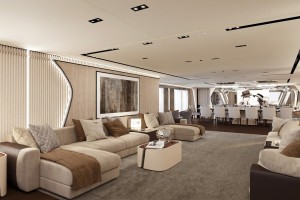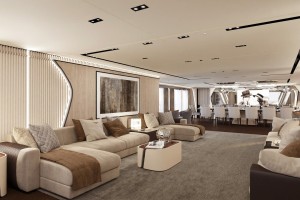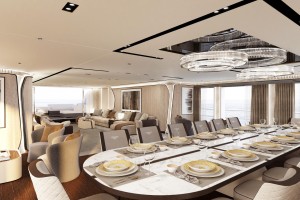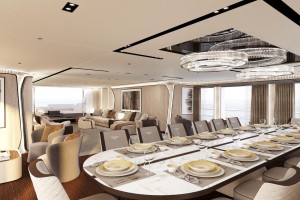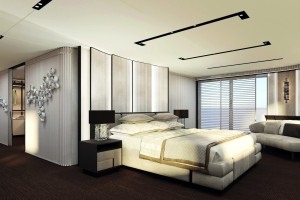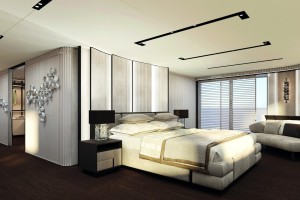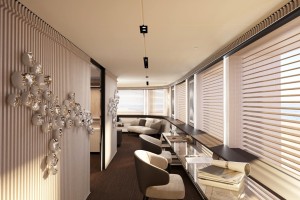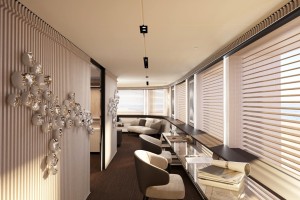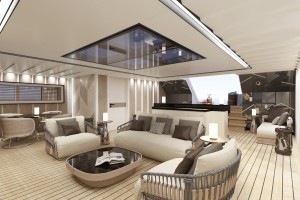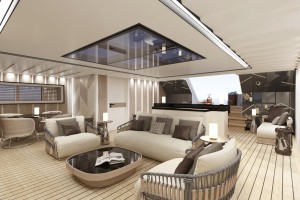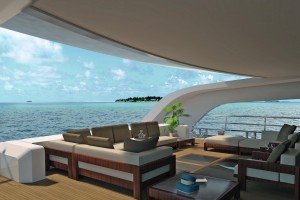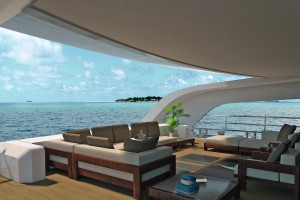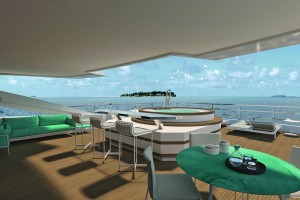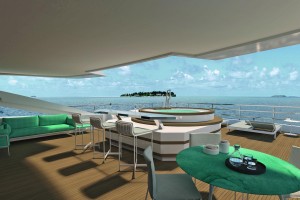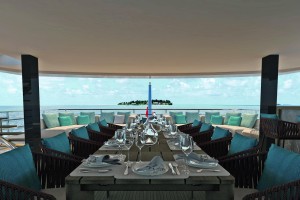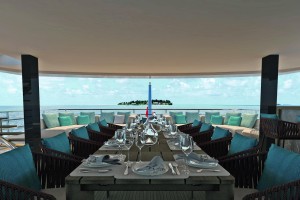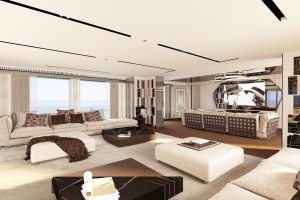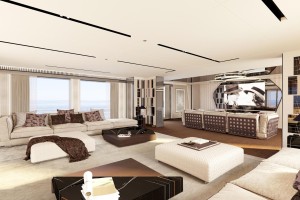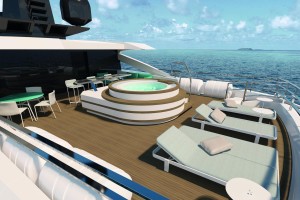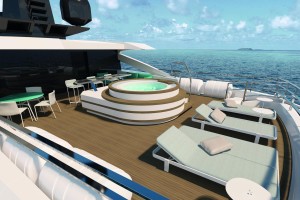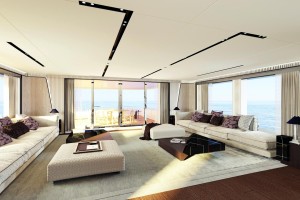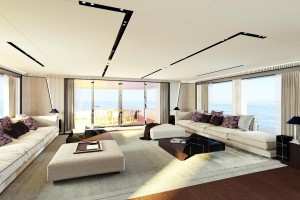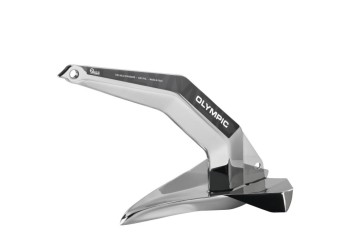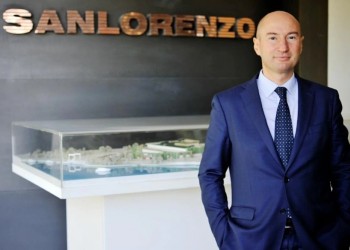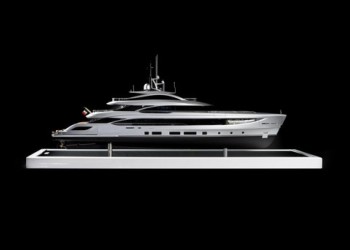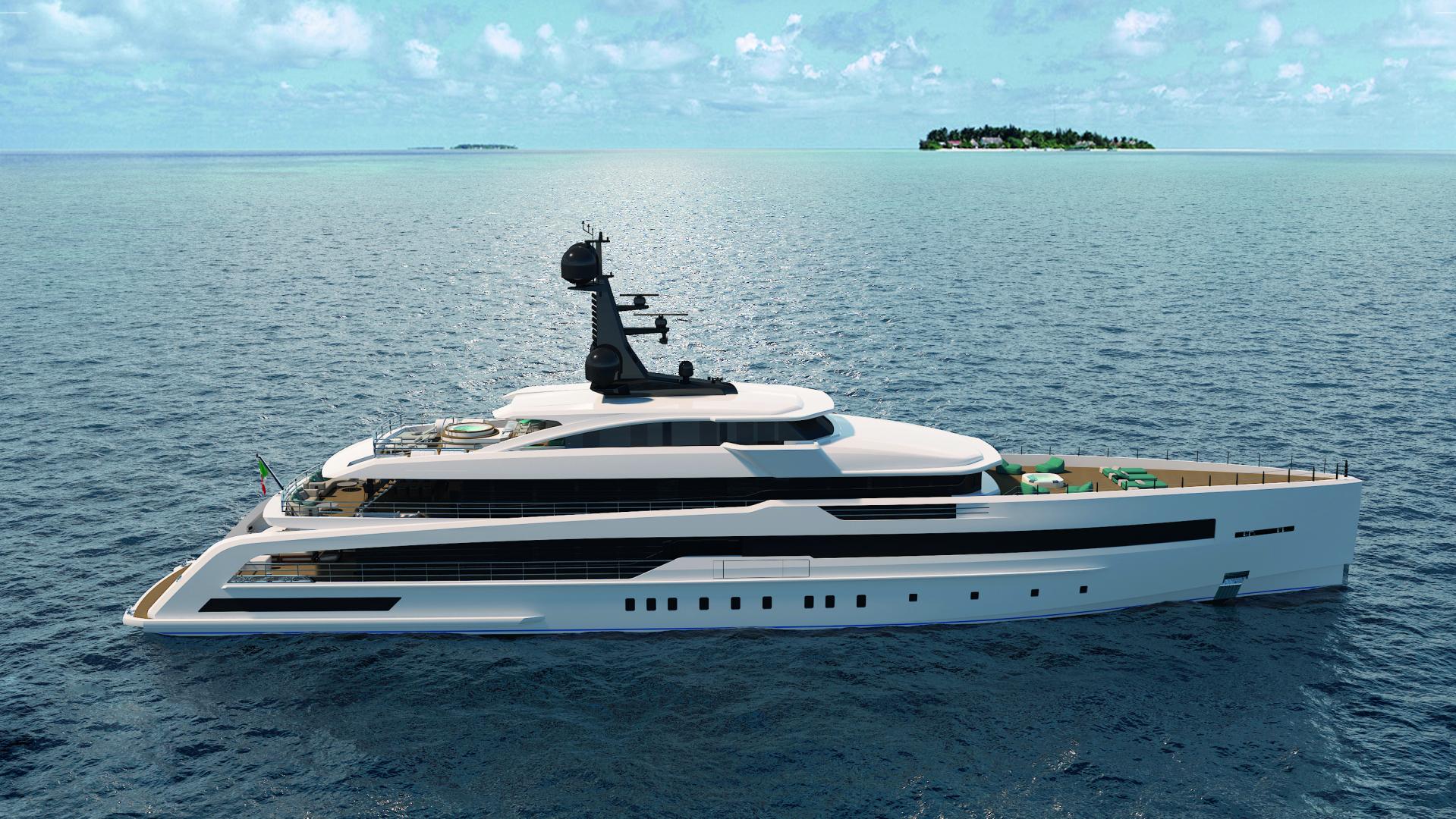
CRN M/Y 138
The latest beautiful megayacht from CRN of Ancona: M/Y 138
The latest creation from CRN of Ancona, the fulcrum of the Ferretti Group’s superyacht division, is megayacht number 138. A 62m currently in-build, it is the result of a collaboration between CRN, OmegaArchitects, which styled the exteriors, and Pulina Exclusive Interiors, which created the interior décor.
The CRN M/Y 138 has the beautifully sleek, stretched-out lines which are the signature of Frank Laupman, head of Dutch studio, Omega Architects. The yacht also sports a plumb bow in a reflection of current trends in the sector. Pisa-based Pulina Exclusive Interiors’ broad-ranging and lengthy experience has distilled a passion for art, technology and attention to detail into the interiors. In fact, the meticulous focus that has gone into designing every last inch of the interiors gives them a genuinely bespoke, tailored quality.
With an LOA of 62 and a beam of 11.2, the 138 is spread over four decks and will have 15 crew to care for 14 guests. The latter will be accommodated in the master suite and six staterooms: two VIPs, one of which is on the main deck and the other on the lower with the remaining four staterooms.
As is the case with all of CRN’s megayachts, this is an entirely custom build which reflects an evolved and contemporary lifestyle concept in which comfort is ennobled by sophisticated detailing with luxe materials and the alternating of pale, warm and natural tones with darker accents.
The main woods used aboard are brushed painted spruce and pickled oak. Crema d’Orcia and Sahara Noir marble pick up on the alternation of the dominant pale tones and stronger ones. Floor-to-ceiling windows yield stunning interplays of light and reflections, creating a powerful feeling of constant, vibrant connection to the sea.
The large windows in the main saloon on the main deck and a mirrored surface that plays with perspective forward fill the spaces with light, making them feel larger and airier. The guest deck, on the other hand, is home to a VIP stateroom forward that, at 70 sqm, is virtually a second master.
One of the CRN M/Y 138’s signatures is the aforementioned master deck. This extremely large 140 sqm space is devoted entirely to the owner and comprises a sleeping area forward with 180° views and a vast al fresco deck area that can be equipped with a spa pool area and sun pad or, alternatively, as a stunning dining area with a tatami table.
The master suite proper is a 70 sqm haven made unique by a double bathroom with a large tub near the windows. Moving aft, the sky lounge is harmoniously symmetrical: it can be used as a communal area, a home cinema and as a private office for the owner. Designed to create a powerful inside-outside dynamic, it also opens onto a private dining area on deck.
The entire deck ensures that the owner is safe from prying eyes at all times as the bridge overhead does not overlook it at all.
This exceptional privacy is further underscored by the berthing area below which is designed to ensure that the anyone working there accesses it directly through the crew quarters rather than coming through the owner’s apartments.
Aside from being home to the guest cabins, the lower deck is also an oasis of wellness as the beach club is integrated with an exclusive lounge section complete with hammam, a colour therapy shower, a massage room and a fitness area.
We talk about the CRN M/Y 138 with the people behind her build.
PressMare: Have you worked with both Omega Architects and Pulina Exclusive Interiors before?
CRN: Omega previously worked on us on the iconic Yalla (2014), but obviously enough every project has its own unique traits. The 138 was inspired by the Omega Architects’ Oceansport projects but customised to suit the owner’s requirements.
Pulina Exclusive Interiors created the refined ambience of a beach house for the 138 with relaxing tones and using light colours combined with dark accents. The studio’s superb ability to personalise has made this a genuinely unique yacht.
PM: CRN works with the leading international architects and designers. So what was so special about this collaboration with Omega Architects?
CRN: Omega Architects had worked with us before and knew exactly how to meld technical necessities with the owner’s vision and aesthetic choices.
PM: Tell us about the innovative content in the 138?
CRN: The bulwarks were lowered to allow light into the saloon and offer guests a spectacular panoramic vista. The side fashion plates that start from the stern platform and run all the way up to the main deck are not just a straightforward stylistic exercise, but also provide privacy to the occupants of the aft cockpit.
Despite its floor-to-ceiling windows, the owner’s deck still guarantees occupants absolute privacy as the bow area cannot be seen from the pilothouse and the working deck below is only accessible through the crew quarters.
PM: A plumb bow, vertical glazing. Why so?
CRN: The plumb bow hull very explicitly expresses the yacht’s sporty personality. It is a bulbous hull despite said plumb bow and was tested using CFD to perfect both its behaviour and comfort. The vertical windows are purposely floor-to-ceiling to flood the interiors with light and accentuate the inside-outside connection that influences the entire project.
PM: What elements were specifically designed for the 138?
CRN: Everything aboard a custom yacht is bespoke-designed – hatches, passarelles, apertures, mechanisms. The 138, however, has also been given a bow garage designed for a very special tender, a Riva Iseo motorboat.
Roberto Franzoni





